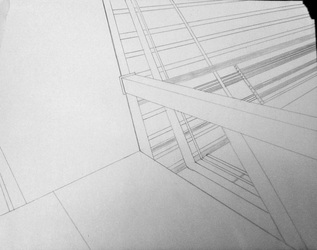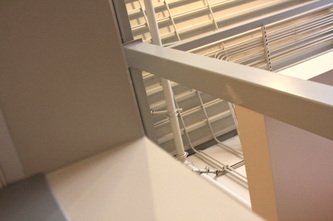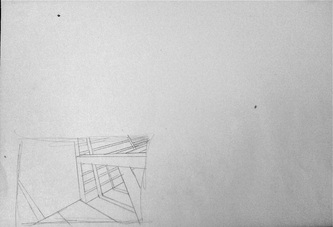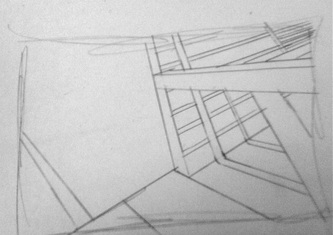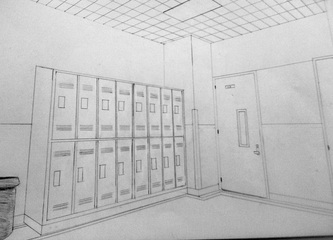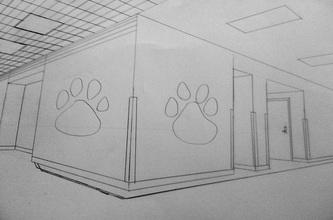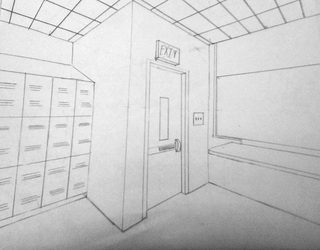I re-did mt thumbnail sketch to make this bigger finished sketch. To get the vanishing points correct I taped the paper to a board and used tape to mark the different points. Unfortunately the paper is super thin and flimsy that the corners ripped when I tried to take off the tape. This sketch is better than my original drawing because I spent more time to make sure that the lines were precise. I also started to do some of the shading. To make sure my final is better I need to makes sure all of the lines match up and make sense. The two walls that make up DECA are separated by an overlapping beam. In my sketch the two walls actually would not line up. Also when the pipes bend to meet another wall, it doesn't look vary accurate at all, so I will have to fix that. In my final I will also have to put in shadows to show depth because right now all of the pipes look one dimensional, flat and boring.
For my unusual angle/ strange perspective drawing I decided to draw a corner of the court. Using my photo reference I traced the lines to see the general area of where my vanishing points should be. Because all the lines did not line up with a specific point I chose a general area where most of the lines overlapped. For this drawing I will be using three point perspective. At first I thought it would be really, really difficult to draw in three point perspective because I have never done it before, but it is actually super easy. In three point perspective I don't have to worry about vertical lines which never seem to turn out vertical. Instead every line goes to one of the three points. I can improve upon this sketch by adding all of the details and shading to show where shadows are. I really like this photo because it is really easy to see depth due to all of the overlapping lines of the beams and pipes. For my finished sketch i want to add all of the detail and work on the pipes that curve to be on two different walls.
For our next assignment we have to do another perspective drawng with a twist. It has to be from an odd angle so that the object it hard to recognize. This will aslo be a drawing around school, but this time it will be off of a photograph. The photo I chose is of a corner of a cealing going into the court, whis is upside down. But in the picture it is very hard to make out what it is. For this drawinf we can use any type of perspective; one point, two point, or even three point perspective. I am not sure exactly what kind of perspective I will be using for this drawing, that is to be decided later... The goals of this assignment is to use perspective to draw an unrecognizabe piece of a building because of the strange angle. I will know my drawing is successful when I show it to someone and they cannot place where the drawing comes from even if they pass that corner practically every day.
My first final is an interior two point perspective drawing. The goal for this assignment was to create a three dimensional space on a two dimensional plane. My drawing accomplished these goals by having every line be perfectly vertical or lining up with one of my two vanishing points. Also to make my drawing look realistic I used the pencil measuring technique to make sure that all of my objects were to scale. The hardest part of this drawing was to make a realistic looking garbage can that appeared off the wall. I had to draw and erase it many times before i was satisfied. Also there is a line on the wall almost directly on the horizon line, so when i drew it from wall to wall it looked out of place. My second final drawing is an exterior two point perspective drawing. I didn't like this one as much because the corner I was drawing was very boring. The hardest part was the paw paintings on each wall. I was able to draw this to scale by also using the pencil method. It was also difficult to draw the ceiling tiles to make them appear like they were getting smaller.
I expanded on my first thumbnail sketches to create two more finished and cleaned up sketches. The first one is an external drawing in two point perspective. I started by drawing an O, L, and U shape above and below the horizon line. I then proceeded to write out the rest of my name in two point perspectibe block letters. To do this I drew out the basic box and from there "cut" out the needed shape. My other sketch is an interior design in two point perspective. This one is of a corner of the art room. What I would do to make this sketch better is to make it seem like the table isn't floating. I am still trying to figure out how to draw table legs in two point perspective. For the next drawing I will do, for my final, is to go out into the hallways and do two point perspective drawings. Doing my classroom drawing will really help me with my hallway drawing because I practiced drawing lockers and deep door frames, which are plentiful in the hallways.
|
